Shop RVs By Floor Plan
With thousands of models available, finding the right RV can be exciting but sometimes a little overwhelming. Here is a breakdown of some of the most popular floor plan styles to help you choose the one that’s right for you.
-
Bunkhouse—"The Family Camper"
- Up to 3 slides
- Sleeps 4-10+
Bring a lot of people in your bunkhouse towable or motorhome! The Family Camper, "the bunkhouse model", is one of the most popular floorplans, that a travel trailer, fifth wheel, and even motorhome can carry. The Bunkhouse is designed with lots of room for your family to sleep and plenty of storage for all your camping gear. Popular options include a bathroom with a direct entrance from outside, outdoor kitchens, and power stabilizer jacks for easy camp setup.
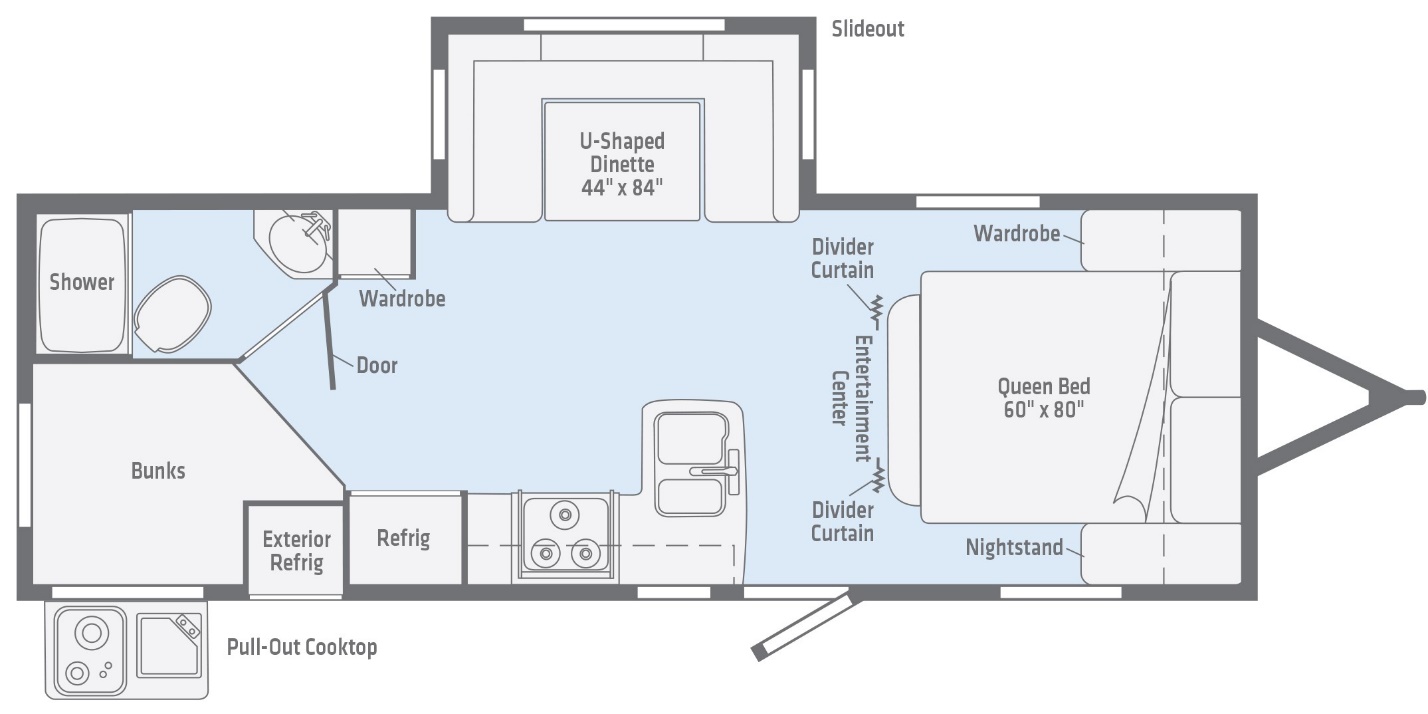
-
Rear Living—"The Couple’s Camper”
- Up to 3 slides
- Sleeps 2-6+
The Couples RV, a Rear Living floorplan is perfect for couples typically because it offers a separate bedroom in the front and larger living space in the back with usually a large window on the back of the RV. Typically, some RVs can convert into other sleeping areas for overnight guests or grandchildren. In addition, some Rear Living floorplans have a kitchen island and can seat up to 9+ guests, depending on the length and manufacturer.
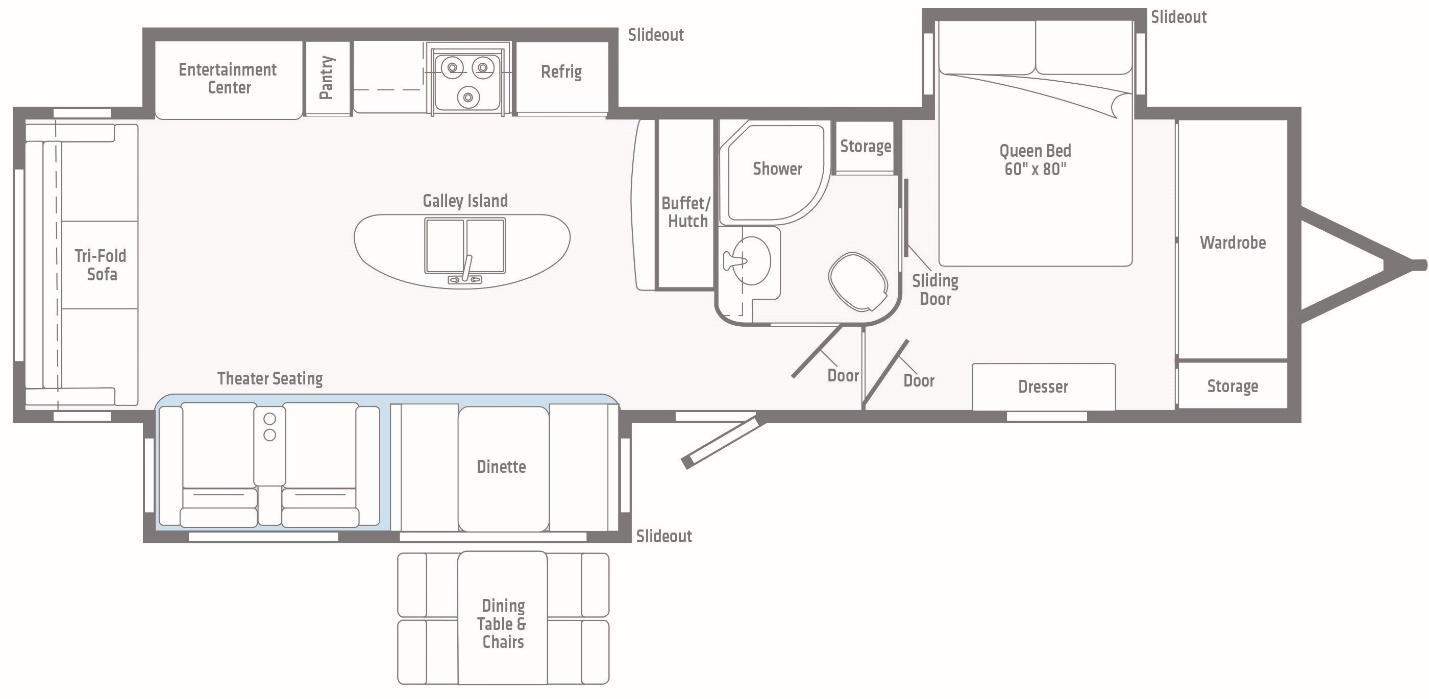
-
Rear Entertainment—"The Tailgater’s Trailer”
- Up to 4 slides
- Sleeps 4-6+
Usually, a Rear Entertainment floorplan replaces the large picture window of the Rear Living floorplan with a state-of-the-art entertainment center. Typically, the main focus is around the entertainment center which usually will have a fireplace and large TV. Also, this layout usually has opposing slides to create a “great room” type of feeling in the living area.
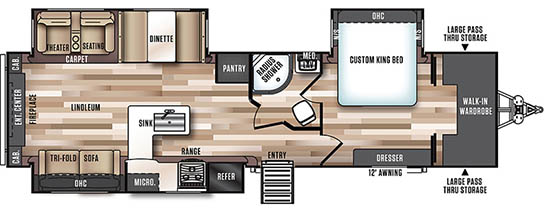
-
Rear Kitchen—"The Cook’s Camper”
- 2-3 slides
- Sleeps 4-6+>
Any Rear Kitchen floorplan is well-suited for small families and/or perfect for couples. The kitchen is the focal point with a larger pantry and offers everything to cook a great meal with plenty countertop space for food prep and serving. Most full-timers love the Rear Kitchen floorplans as it has an open layout that feels like your home away from home.
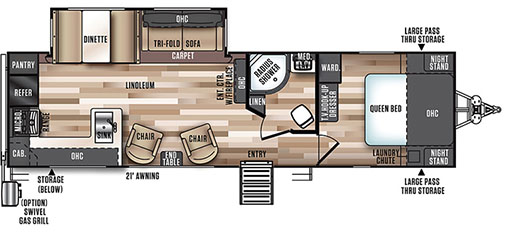
-
Rear Bath / Front Bedroom
- Typically a single slide, up to 2 slides
- Sleeps up to 4-6+
Most Rear Baths or Front Bedroom floorplans offer a larger bathroom area with a wardrobe in the rear and have a front bedroom (sometimes with having two entrances). This layout conveniently has more storage space, a larger shower or tub, and with motorhomes, some carry a full bath with a 1 ½ baths. Usually this layout can come with an outside kitchen but does not provide any bunks or additional sleeping space other than the bedroom, booth dinette and/or sofa bed for additional guests.
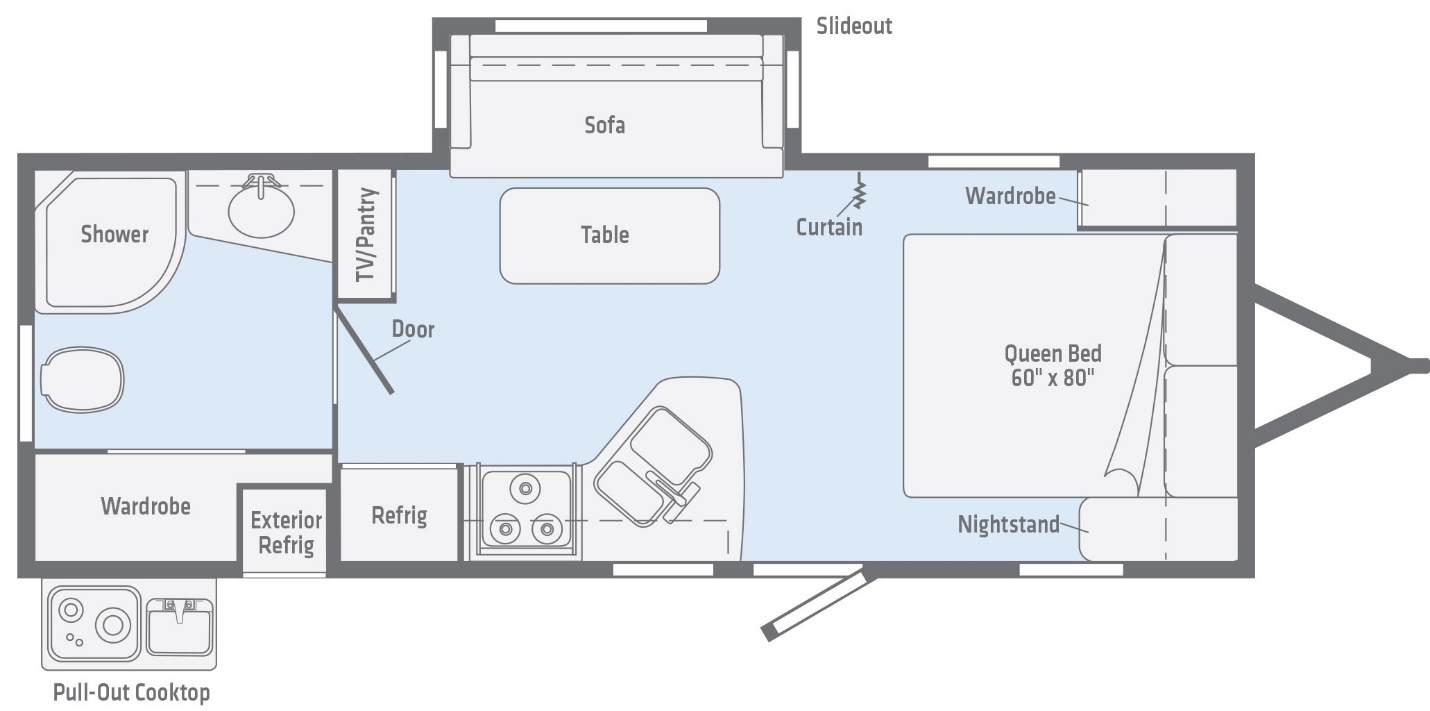
-
Outside Kitchens – The “Convenient Camper”
- Up to 2 Slides
- Sleeps typically 2-6
The Outside Kitchen floorplan allows families and couples to cook outside of their trailer, fifth wheel, and/or motorhome. Typically, the kitchen comes with a smaller refridgerator, two burner cooktop, and a sink. Most kitchens will also have some storage and AC outlets. Enjoy your Outside Kitchen model today with either storing your cold beverages, cooking a great breakfast, or having a quick lunch outside while your enjoying your camping adventures.
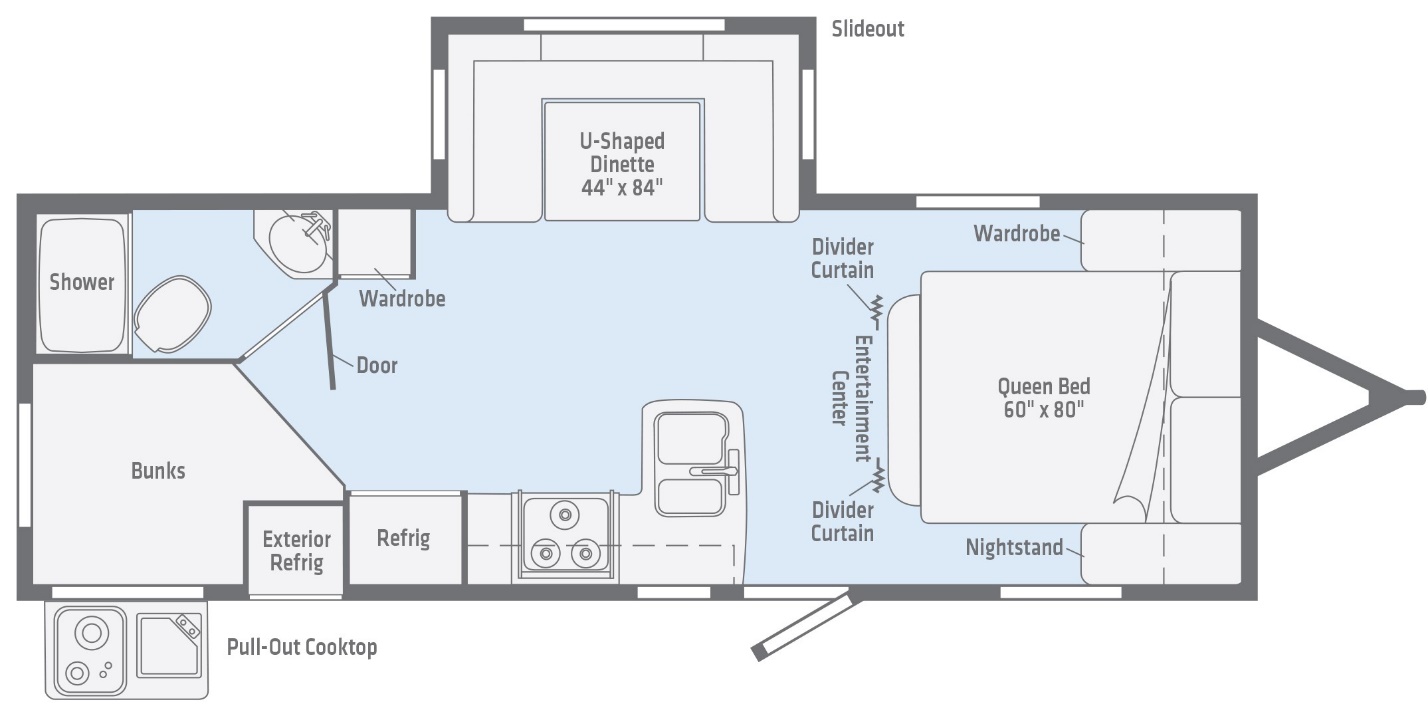
-
Toy Hauler – The “Playful RV”
- Up to 4+ Slides
- Sleeps 2-9+
This RV is usually for a larger, active family that want to carry their “toys” inside the rear. In the back garage, they all have a ramp for easy access in and out, and most have bunk areas to sleep when the toys are outside of the RV. Most common toys are motorcycles, ATVs, and Quads, but also can carry other items like grills, picnic tables, and anything you’d want that typically your garage would handle. They come in both travel trailer or a fifth wheel to suit your lifestyle. Typically, there is less living space in with this floorplan.

With over 300 RVs in our inventory, we can help you find the perfect RV for your lifestyle and budget. Living the Carefree life!
